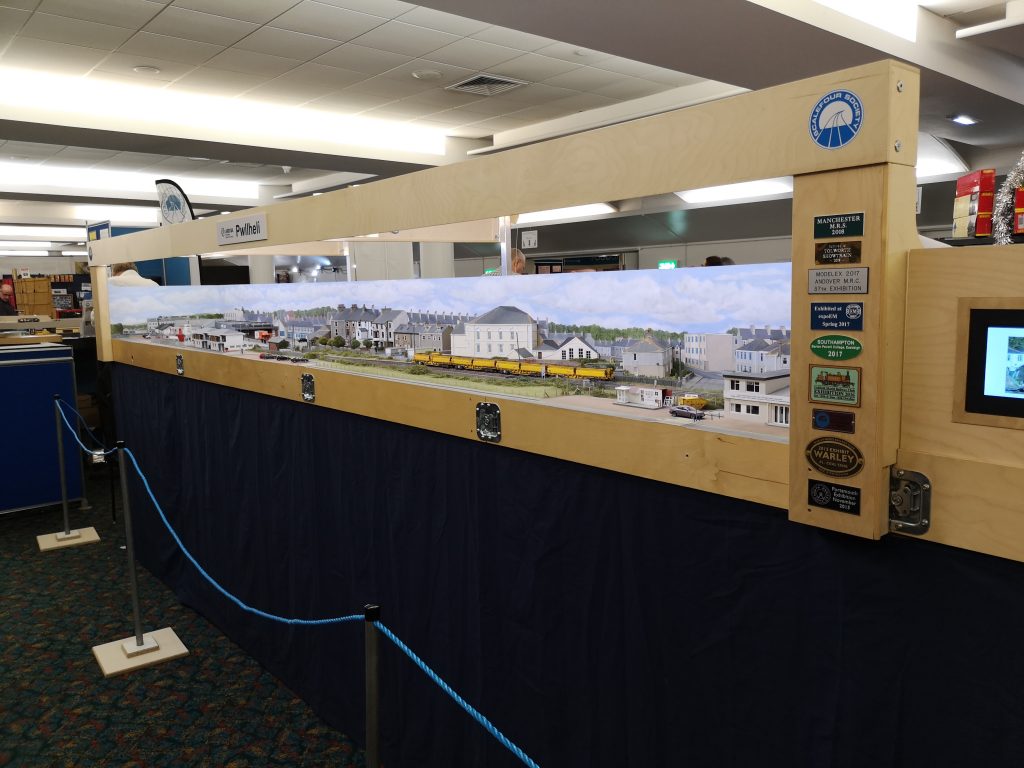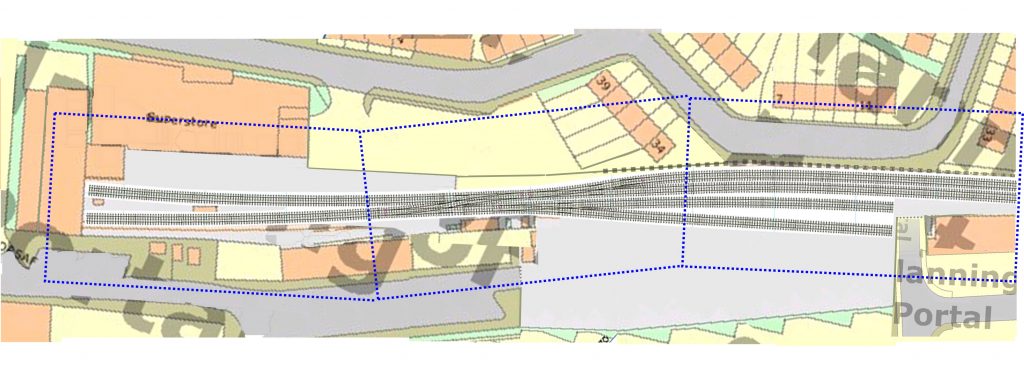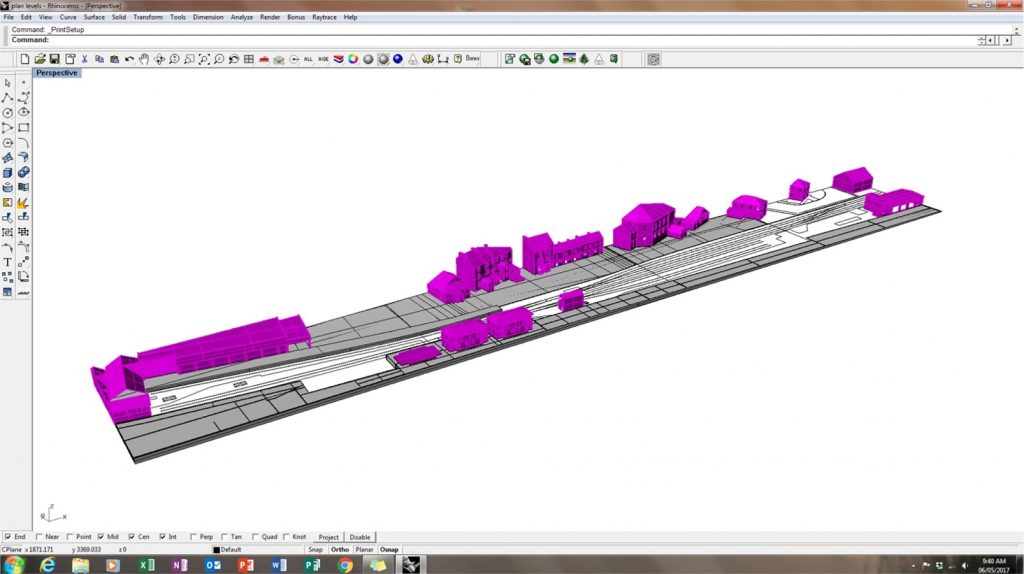Presented by Jonathan Buckie
Part of ‘a Flavour of Scalefour North‘

Pwllheli – top of the Cambrian and turn left.
Inspiration for the Layout came from a Plan of the month article in the January 1997 issue of Railway Modeller. “Freight revival at Pwllheli” was written and illustrated by the layout designer Paul Lunn described the station and proposed creating a small goods yard on the site of the down siding.
At the time my interest was in grouping rather than the contemporary railway scene. I can recall thinking that the plan had potential and could be the basis for a future model. So, with that thought I kept the magazine safe for the next 10 years.
When the Diesel & Electric layout challenge was announced in 2007, I was keen to enter. At the time I was still exhibiting my EM layout Culm BR(W), and its OO gauge successor Great Shefford, but to mis-quote Rahm Emanuel ‘You never let a … [challenge] go to waste. As it’s an opportunity to do things you think you could not do before.’ In this case an ‘excuse’ to build another layout and try my hand at P4. Enter Paul Lunn’s plan of Pwllheli.
The first task was to take the OO plan from the article and using Templot to create a P4 version. My interpretation of the challenge rules meant that I would be limited to just a 12’ scenic section. This meant that it I could only model the station as far as the west end of the loop, with the east end being ‘off-stage’. To see how this might work I used Photoshop to produce a composite drawing of the station and its surrounding area by combining planning maps and the Templot track plan.

The original article had described the creation of a small goods yard, and this was something that I incorporated in the initial CAD model. I had thought that an aggregate terminal based on Fareham or a pop-up intermodal yard inspired by the short-lived scheme at Fratton would work in the available space. in-order to get an idea of how the layout might work scenically. a basic 3D surface model was created using a CAD programme called Rhino.

Subsequent research revealed the huge variety of trains which ran on the Cambrian line to Pwllheli. I felt the fictitious traffic flows I was considering would shift the layout too far away from the prototype, and so the goods yard was dropped.
The plan which emerged depicts Pwllheli as it appeared circa 2012, selectively compressed but hopefully recognisable. When researching the model I made extensive use of Google Street View, Flickr, property listing sites Rightmove and Zoopla, and the Gwynedd Council planning applications website. The latter being invaluable, even if 90% of the documents are in Welsh! With an expanding folder of research, a very detailed 1:1, 3D model of the layout was created in Rhino.
From the outset I wanted to showcase the use of contemporary design and manufacturing techniques. To achieve this almost every aspect of the layout, both scenic and structural has been designed with 3D printing, etching or laser cutting in mind.
After 2 years of planning, construction began in 2009 with the Pwllheli making its debut the South Hants Model Railway Club show in 2015, approximately 17 years after first thinking ‘that might make a nice model’.

